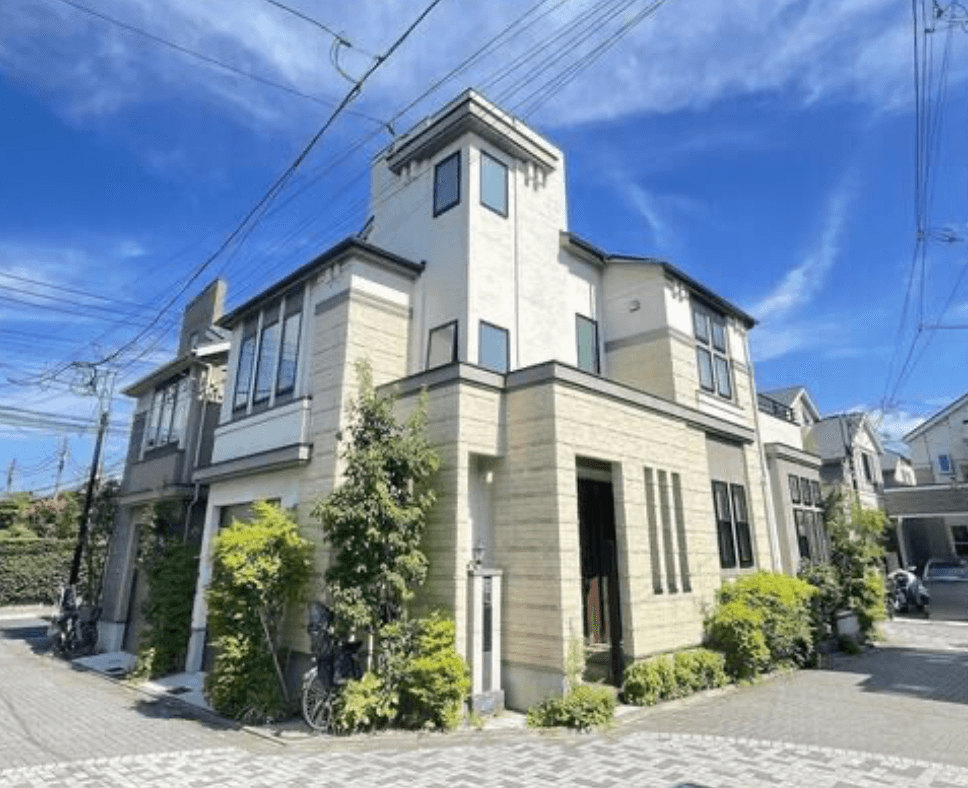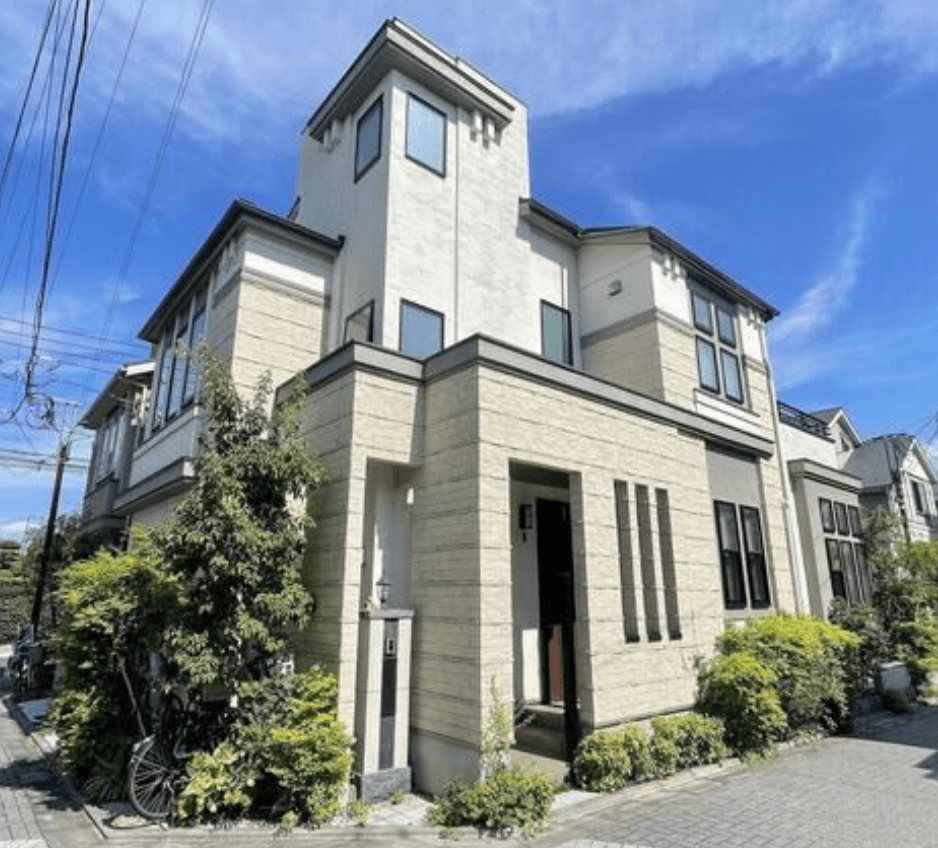6, Shakujiimachi, Nerima-ku HOUSE
- Harga reguler
- ¥149,000,000
- Harga reguler
-
- Harga obral
- ¥149,000,000
- Harga satuan
- per
Vendor : PDJ Indonesia
Property Type : House
Tidak dapat memuat ketersediaan pengambilan


-
Location
6, Shakujiimachi, Nerima-ku, Tokyo> Surrounding map> I look for real estate of the Nerima-ku
-
Traffic
Seibu Ikebukuro ・ Toshima Line Shakujii-Koen Station 10-minute walk
-
Property Type
House
-
Other expenses
-
Exclusive area
-
Land area
-
Completion
July, 2017 old (five years old)
-
Plan
4LDK
-
Structure
Wood
-
Stories
2 story bldg.
-
Status
Vacant
-
Parking lot
-
-
Land right
Freehold
-
Land Category
Residence
-
Abutting Roads
The west: Width about 4.5m (private road), the north side: Width about 4.5m (private road), the south side: Width about 4.5m (private road)
-
Use Districts/Building Coverage Ratio (BCR)/Floor-Area Ratio (FAR)
Category 1 Low-Rise Exclusive Residential District/50%/100%
-
City Planning
Urbanization Promotion Area
-
Time of delivery/Time to move in
Ask
-
Transaction type
Brokerage
-
Updated on
May 29, 2023
-
Next Update
June 12, 2023
-
Remarks
-
Recommended
-
Nearby facilities
Elementary schoolMunicipal Shakujii elementary school750m
Junior high schoolMunicipal Shakujii junior high school470m
SupermarketLife Shakujiikoen store800m
ParkMetropolitan Shakujiikoen350m
HospitalNerima Hospital attached to the Juntendo University medical department1,800m
Other facilities 1FamilyMart Shakujiimachi, Nerima store500m
Other facilities 2Well Shea Nerima Shakujii store500m
-
FacilitiesFloor heaters (LD ・ DEN), bathroom ventilation with clothes drying function
-
LocationBoth sides road
■ Mitsui Fudosan Residential original developer
FINE Court Shakujiikoen the premiere
Regular cityscape of all 15 divisions
Status Vacant
■ Recommended
○ A 10-minute walk from Seibu Ikebukuro Line "Shakujiikoen" Station
○ To metropolitan Shakujiikoen a 4-minute walk (about 350m)
○ 2017 7 月築
○ The Category 1 Low-Rise Exclusive Residential District which is full of green
○ Front part of South ・ West ・ north side road about 4.5m
○ LDK ・ DEN studding 2,700mm
○ LDK about 20.1 quires of the Facing South
○ 全居室収納有
○ The built-in garage which protects an important car
(design considered in security ・ functionality)
■ Full Facilities ・ specifications
○ It is TES warm water type Floor heaters in LD ・ DEN
○ System kitchen
○ Clean water function hand shower mixture faucet belonging to
○ Tableware washing dryer
○ Cupboard
○ TES warm water type bathroom ventilation drying heating machine with mist sauna
○ Thermal insulation bathtub
○ Triple mirror storing function Dresser belonging to
○ It is a restroom on ・ the second floor on the first floor
○ DEN (the study) which is convenient for remote work
○ The entrance door of the insulation made of aluminum
○ Energy farm
(a hot water supply point: a kitchen ・ Dresser ・ sub washstand ・ bathroom ・ tableware washing dryer)
○ Electric shutter (the first-floor window for sweeping the dirt out of a room)
○ Large size storing belonging to about 7.0 quires of fixed stairs
○ Walk-in closet
○ Low-E double glazing
○ The entrance electricity lock ・ sickle type dead bolt ・ double lock
○ Intercom with color monitor
○ Roof balcony
[than the person in charge]
It is an introduction of the FINE Court of the Mitsui Fudosan Residential original developer.
It is the regular cityscape of all 15 divisions in the scenic zone that is full of Category 1 Low-Rise Exclusive Residential District ・ green.
Please realize full Facilities ・ specifications and exposure to the sun in the field.
I ask it and look forward.















