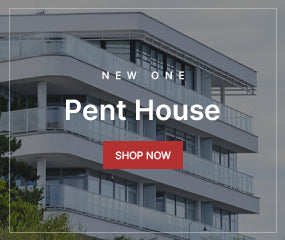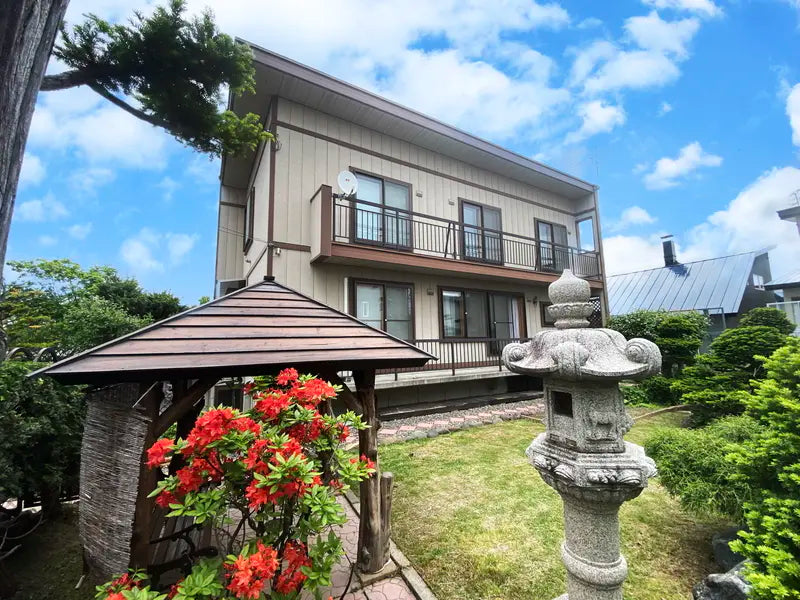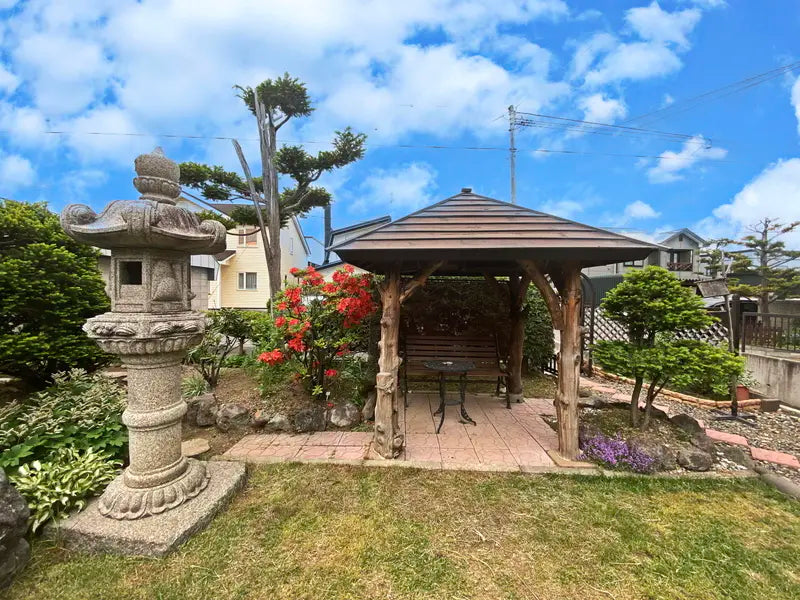Wooden castle with Japanese garden
- Regular price
- ¥18,900,000
- Regular price
-
- Sale price
- ¥18,900,000
- Unit price
- per
Vendor : PDJ Indonesia
Product Type : House
Couldn't load pickup availability


4Beds
1Bath
190 m² (2041 sqft)
- Property Type:
- House
- Gross Yield:
- Estimated Annual Rental Income:
Description
▼ Site
・Japanese style garden with lanterns, pavilion and dry pond
・Kamii Kotan stone, which is said to be a sacred stone representing Japan, is installed luxuriously, and the stone enshrined in the center is a huge stone that cannot be obtained today.
・The large lanterns near the pavilion are of the same quality as those used in shrines.
・Alpine plants and pear trees are planted
・You can also enjoy a barbecue.
・The current owner takes care of the garden 2-3 times a year.
*We can introduce a maintenance company.
▼Building
・ Wooden Castle Taisetsu Construction
・There is no need to remove snow from the roof with a snow-free roof and a snow cornice guard.
・There is a stove in the living room, so you can stay warm even in the harsh winter.
・Relax in a natural cypress bathroom where you can feel the warmth of wood
▼Facilities
・ Air conditioning installed in Japanese-style room (2022)
・Electric lifting shelf, alkaline ion water purifier, 3-burner built-in stove, food
Installed an L-shaped system kitchen with a washer (2012)
・Kerosene boiler replacement (2012)
・Replacing kerosene heating in the living room (2011), kerosene heating in 2 Western-style rooms on the 2nd floor
the law of nature
▼Comment
It is a property that is in good condition and has been lived in very carefully.
You can enjoy the changes in your garden throughout the day and season.
Fresh green sprouts in spring, wild birds visit in summer, colorful foliage in autumn, and pure white in winter.
Please take a look inside.
Property Details
Location
Suehiro 3-jo 7-4-5, Asahikawa-shi, Hokkaido
Transportation
JR Hakodate Line Asahikawa Station. 30min by Bus Get Off at Suehiro 3-7 1min walk
Floor Plan
4Beds 1Bath Living
Floor Size
189.62 m² (2041 sqft)
Floors
2 floors above ground and 1 floor below
Year Built
Apr, 1994
Land Size
495.86 m² (5337 sqft)
Land Rights
Ownership
Structure
Wooden
Parking Space
Available: 5
Connecting Roads
Northwest: Width about 8.0m (Public roads)
Status
Vacant
Available From
Ask
Building Coverage Ratio
40%
Floor Area Ratio
60%
City Planning
Urbanization promotion areas
Land Category
residential areas
Land Use Zoning
Category 1 low-rise exclusive residential districts
National Land Use Planning Act
Type of Transaction
Exclusive Agency Listing Agreement
Remark
Non-Conformity Disclaimer
Features, Facilities & Equipment
- Video Intercom
- Flooring
- Air Conditioner
- Air Conditioner
- Heating
- Separate Toilet and bath
- Shower
- Separate wash basin
- Stove
- Hot Water Supply
- Bidet Toilet
- Systemized kitchen
- Dishwasher
- Closet
- Trunk Room
- Balcony


















