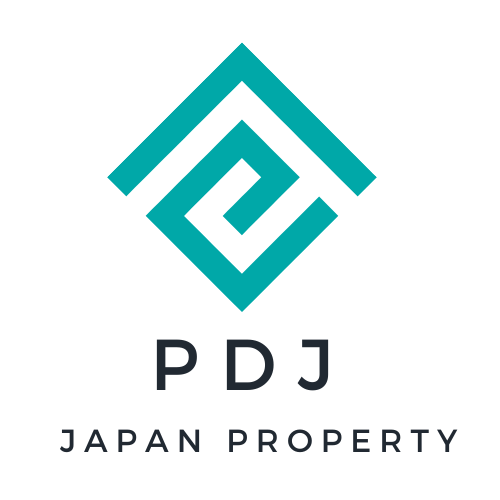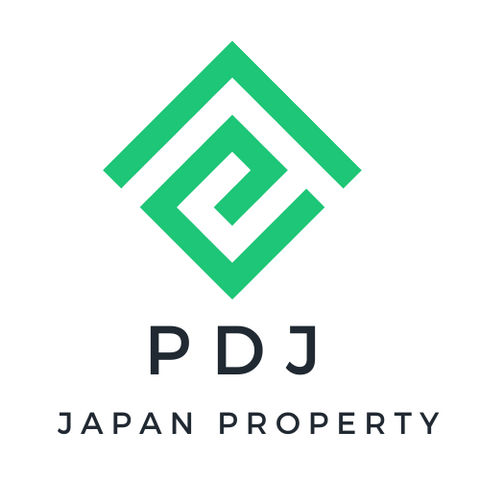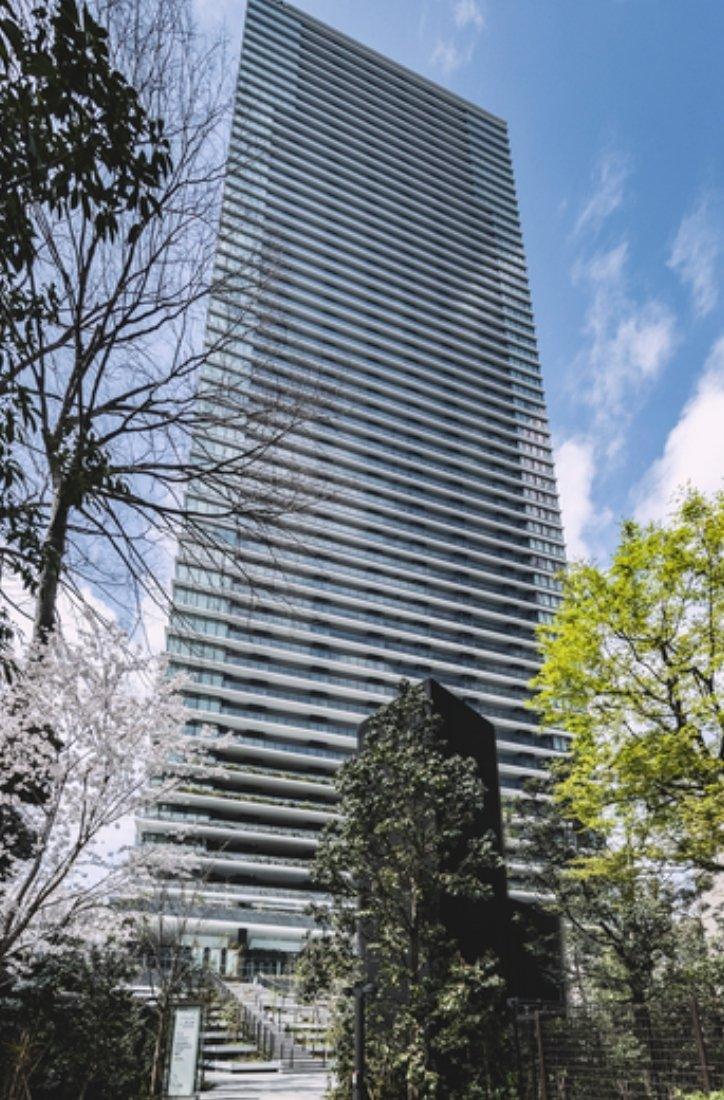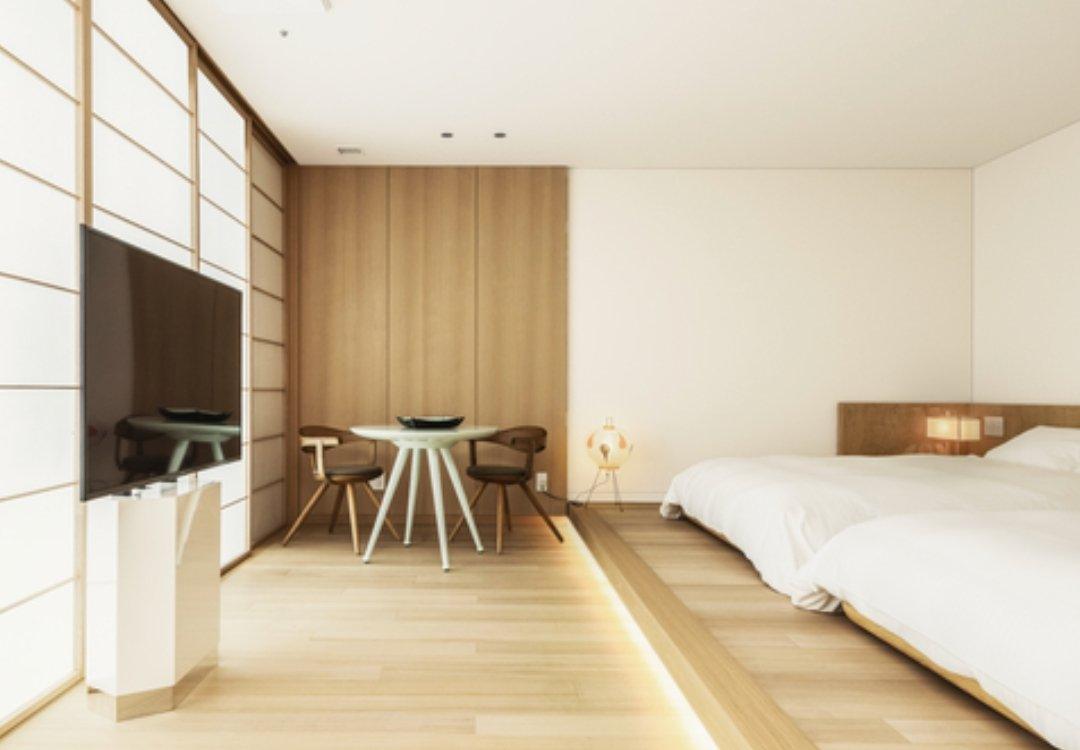Toranomon Hills Residential Tower
- Regular price
- ¥890,000,000
- Regular price
-
- Sale price
- ¥890,000,000
- Unit price
- per
Vendor : PDJ Indonesia
Product Type : Apartment
Couldn't load pickup availability


-
Location
1, Atago, Minato-ku, Tokyo> Surrounding map> I look for real estate of the Toranomon
-
Traffic
Tokyo Metro Hibiya Line Toranomon Hills Station 2-minute walk
-
Management fee
171,580 yen/month
-
Repair fund
41,980 yen/month
-
Other expenses
Cable TV usage fee 990 yen/month
-
Property Type
Condominium Unit
-
Exclusive area
-
Plan
3LDK
-
Completion
January, 2022 old (one year old)
-
Floor/Stories
20 floor/54 story bldg. with 4 basement
-
Orientation
Northwest
-
Areas such as Terrace
Terrace area 18.39m²
-
Status
Occupied
-
Parking lot
-
-
Building Structure
Reinforced Concrete
-
Total Units
547 houses
-
Management company
Mori Building
-
Management Method
Fully Consigned
-
Building Manager's Working Mode
Daytime Only
-
Original developer
Mori Building (The seller when new)
-
Construction company
Takenaka Corporation
-
Architectural firms
Takenaka Corporation Tokyo First-class registered architect's office
-
Land right
Freehold
-
Time of delivery/Time to move in
Ask
-
Transaction type
Brokerage
-
Updated on
May 7, 2023
-
Next Update
May 21, 2023
-
Remarks
-
Toranomon Hills Residential Tower ━━━━━━━━━━━━━━━ ... ・ ・
New Landmark Tower Residence ... which can enjoy the richness to live in the city located in the center of ... Tokyo
○ The Toranomon Hills Area that extended ・ evolves, super high-rise Tower around the house
○ I adopt three kinds of control on vibration devices in Mori Building original developer X Takenaka Corporation construction, the building
○ Front service (fees may be charged for some services) for bilingual, service of the Other enhancement
○ Four folds of security system, disaster prevention ・ security network of 24 hours
○ Pets allowed (rules apply)
<Characteristics of the room>
○ The 20th-floor ・ Southwest corner unit
○ More than 160 square meters of Exclusive area, 3LDK plan of a space
○ View to expect Tokyo Tower from a wide span more than south side 11m
○ About 43.8 quires of opening-like LDK
○ Full storage space such as walk-in closet, shoe closet
○ Opening-like living and dining room of the direct window adoption
■ Common facilities ━━━━━━━━━━━━━━━ ... ・ ・
○ Toranomon Hills kitchen (the first floor)
○ THE gallery (the first floor)
○ Commercial facilities (Japanese restaurant ・ stores) (1.2 floor)
○ Toranomon Hills spa (2.3 floor)
○ Assembly room (B4 floor)
○ Guest room (the 41st floor)
○ Guest house living ・ dining (the 41st floor)
○ Sky salon (the 42nd floor) ※Only as for the Sky SUITE dwelling unit
■ Traffic Access ━━━━━━━━━━━━━━━ ... ・ ・
○ A 2-minute walk from Tokyo Metro Hibiya Line "Toranomon Hills" Station
○ A 6-minute walk from Tokyo Metro Ginza Line "Toranomon" Station




















